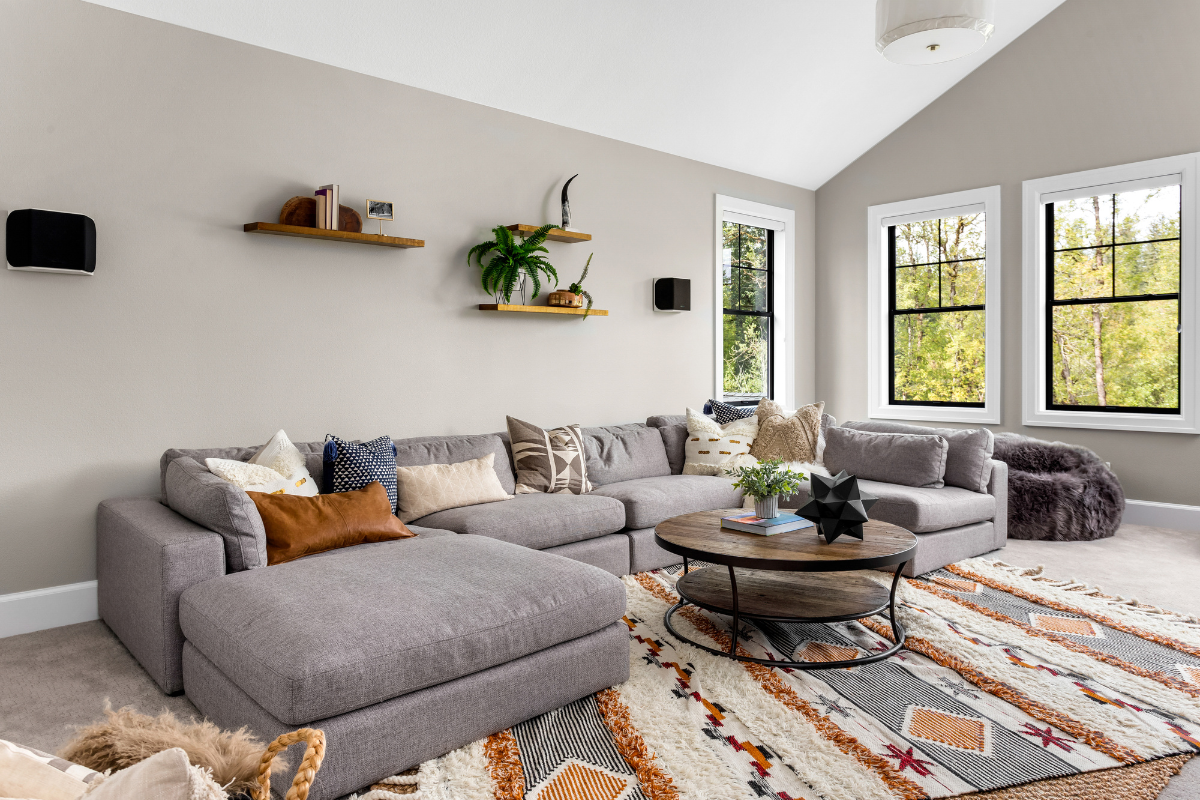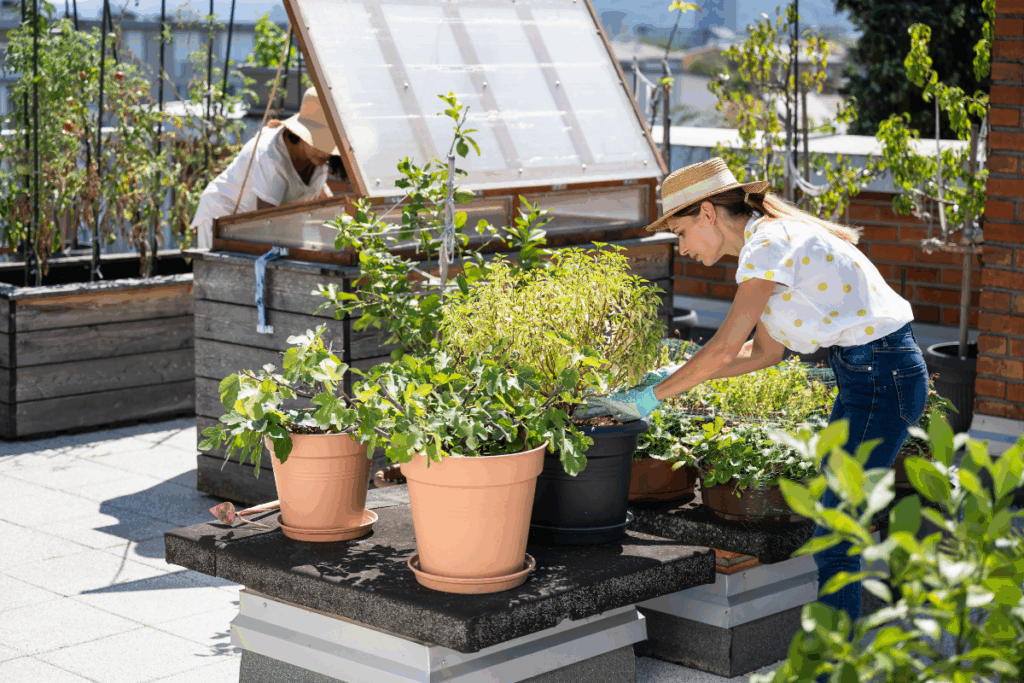
In a world increasingly defined by urban density and digital disconnection, the importance of nurturing our innate relationship with nature has never been more pronounced. Singapore, famously dubbed the “Garden City,” has long been at the forefront of integrating greenery into its urban fabric. But beyond tree-lined boulevards and vertical gardens, a more nuanced and purposeful approach has taken root — biophilic design. This architectural and interior design philosophy seeks to harmonise built environments with the natural world, enhancing human well-being, productivity, and sustainability. In Singapore, where land is scarce yet innovation abounds, biophilic design is not merely a trend — it is a vital paradigm shift.
Understanding Biophilic Design
Biophilic design derives from the concept of biophilia, a term popularised by American biologist Edward O. Wilson in the 1980s, describing the inherent human affinity for nature. Biophilic design, therefore, is a framework that incorporates direct or indirect elements of nature into the spaces we inhabit — be it homes, offices, schools, or public venues.
This approach moves beyond superficial greening to include natural materials, organic forms, ample daylight, views of landscapes, water features, natural ventilation, and even nature-inspired sounds and scents. Biophilic design encourages multisensory engagement with nature, promoting mental clarity, reduced stress, and a sense of tranquillity — all of which are increasingly valuable in our high-paced urban lives.
Singapore’s Urban-Nature Balance: The Ideal Ground
Singapore’s unique geographical and socio-political context has laid fertile ground for the flourishing of biophilic design. Despite its compact land area, the city-state has prioritised environmental stewardship and green urbanism as key national strategies. Government-led initiatives such as the Singapore Green Plan 2030, Park Connector Network, and City in a Garden vision illustrate this ongoing commitment.
With over 40% of its land covered in greenery and continual efforts to blend ecology into architecture, Singapore’s built environment offers a rich canvas for biophilic integration. In this setting, both public infrastructure and private developments are increasingly embracing biophilic principles — not only as aesthetic or wellness features, but also as central tenets of sustainable urban development.
Key Elements of Biophilic Design in Singaporean Spaces
1. Natural Light and Ventilation
Singapore’s equatorial climate provides an abundance of sunlight, making daylighting an easy and energy-efficient strategy. Homes and offices are increasingly being designed with larger windows, skylights, and open floor plans to allow natural light to permeate deep into interior spaces. Cross-ventilation, facilitated by thoughtful placement of openings and void decks, also reduces reliance on mechanical cooling — vital in promoting thermal comfort while minimising carbon footprints.
2. Vertical and Rooftop Gardens
Given space constraints, Singapore has become a global pioneer in vertical greenery systems. Skyrise greenery — the practice of greening rooftops and building facades — is now incentivised through policies such as the Landscape Replacement Policy, which mandates developers to replace any greenery displaced by construction with new landscaping.
Iconic examples include Parkroyal Collection Pickering, where lush terraced gardens merge seamlessly with hotel amenities, and Oasia Hotel Downtown, where a living façade of climbing plants envelops the tower, acting as a natural insulator. Even HDB flats are increasingly featuring rooftop gardens and community farms, nurturing social ties alongside ecological value.
3. Integration of Water Elements
Incorporating water features within the built environment has long been valued in Asian design philosophies such as Feng Shui. In Singapore, water serves not only symbolic or aesthetic functions but also practical environmental roles. For instance, rain gardens and bioswales manage stormwater runoff while enriching biodiversity. Public spaces like Bishan-Ang Mo Kio Park and the ABC Waters Programme exemplify how water-sensitive urban design (WSUD) supports biophilic goals.
Within residential and commercial interiors, indoor fountains, koi ponds, or small aquaponic systems serve to soothe occupants while reinforcing the presence of nature indoors.
4. Use of Natural Materials and Textures
Materials that mimic the visual and tactile qualities of nature — such as timber, rattan, bamboo, cork, and stone — are gaining popularity in Singaporean interiors. Whether it’s timber cladding on walls, terrazzo floors that evoke riverbeds, or linen curtains that diffuse daylight gently, these elements bring a sense of warmth and groundedness.
Additionally, materials with low embodied carbon and non-toxic finishes support not just sensory appeal but also long-term environmental and health sustainability.
5. Biophilic Technology and Smart Integration
Singapore’s smart nation ambitions intersect intriguingly with biophilic design. For example, smart lighting systems that mimic circadian rhythms help maintain mental alertness and sleep hygiene. Indoor climate sensors can adjust airflow and humidity to mimic natural outdoor conditions.
Additionally, augmented nature — such as digital projections of moving landscapes or soundscapes of rainforest and ocean waves — can supplement physical nature where integration is spatially constrained.
Biophilic Design in Residential Living
For Singaporean homeowners, especially those in HDB flats or compact condos, biophilic design may seem challenging due to spatial limitations. Yet, creative and mindful interventions can yield significant impact:
- Indoor Plant Styling: Even a modest collection of potted plants or hanging gardens can significantly elevate the home environment. Popular species include pothos, snake plants, and ferns for their air-purifying qualities and resilience.
- Natural Colour Palettes: Earthy tones inspired by stone, soil, forest, and sky can create a calming atmosphere. Green feature walls, botanical wallpaper, or art depicting natural landscapes also reinforce visual connections with nature.
- Flexible Outdoor-Indoor Zones: Balconies or loggias can be transformed into mini gardens, herb-growing spaces, or tranquil reading nooks. Installing sliding doors or folding glass panels allows seamless merging of indoor and outdoor areas.
Biophilic Workspaces and Their Productivity Benefits
Singapore’s business and commercial sectors have also begun recognising the advantages of biophilic workspaces. Research consistently links natural elements in office environments to improved cognitive function, creativity, reduced sick leave, and enhanced emotional well-being.
Co-working spaces like The Working Capitol and Distrii Singapore incorporate greenery, daylight, and communal nature nooks into their designs. Tech campuses and government offices are now rethinking sterile cubicle arrangements in favour of open layouts with garden patios, breakout zones, and eco-centric aesthetics.
Educational and Healthcare Spaces Embracing Biophilia
Educational and healthcare institutions are increasingly adopting biophilic design as a means to boost attention, reduce stress, and support healing. For instance, Khoo Teck Puat Hospital is renowned for its biophilic architecture, with lush courtyard gardens, therapeutic horticulture programmes, and abundant natural light throughout its wards.
Schools are also embracing nature-based play areas, rooftop learning gardens, and green walls to reconnect students with nature amid Singapore’s highly digital academic environment.
Challenges and Considerations
Despite its many advantages, biophilic design is not without challenges:
- Maintenance: Living elements like plants and water features require regular care, which may be seen as burdensome in fast-paced urban lifestyles.
- Costs: Initial installation costs for vertical gardens, smart systems, and sustainable materials may be higher, though long-term savings often offset these.
- Climate Considerations: While Singapore’s humid climate is ideal for tropical flora, managing mould, pests, and indoor humidity levels demands careful design and ongoing management.
To navigate these hurdles, multidisciplinary collaboration between architects, landscape designers, engineers, and end-users is essential. Training and education can also help occupants take ownership of biophilic features with confidence.
A Vision for the Future: The Biophilic City

The future of urban living in Singapore is poised to be one where buildings breathe, cities listen, and nature is not an accessory but a necessity. As we grapple with climate change, mental health crises, and biodiversity loss, biophilic design offers a hopeful, actionable pathway forward.
Government frameworks such as Building and Construction Authority (BCA)’s Green Mark Scheme now reward biophilic integration as part of sustainability assessment, encouraging widespread adoption. At the same time, a cultural shift is underway, with Singaporeans showing growing interest in community gardening, nature therapy, and green homes.
Conclusion
Biophilic design is more than an architectural movement — it is a reconnection with our evolutionary roots. In the context of Singapore’s Garden City legacy, it symbolises the city’s ability to innovate without losing sight of nature’s wisdom. Whether in a towering skyscraper or a modest HDB flat, integrating the natural world into our living and working environments allows us to breathe easier, think clearer, and live better.
In embracing biophilic design, Singapore is not only building greener buildings — it is cultivating a more humane, holistic, and harmonious urban future. And in doing so, it offers a global model for cities that seek to thrive amidst the concrete without losing their connection to the wild.







